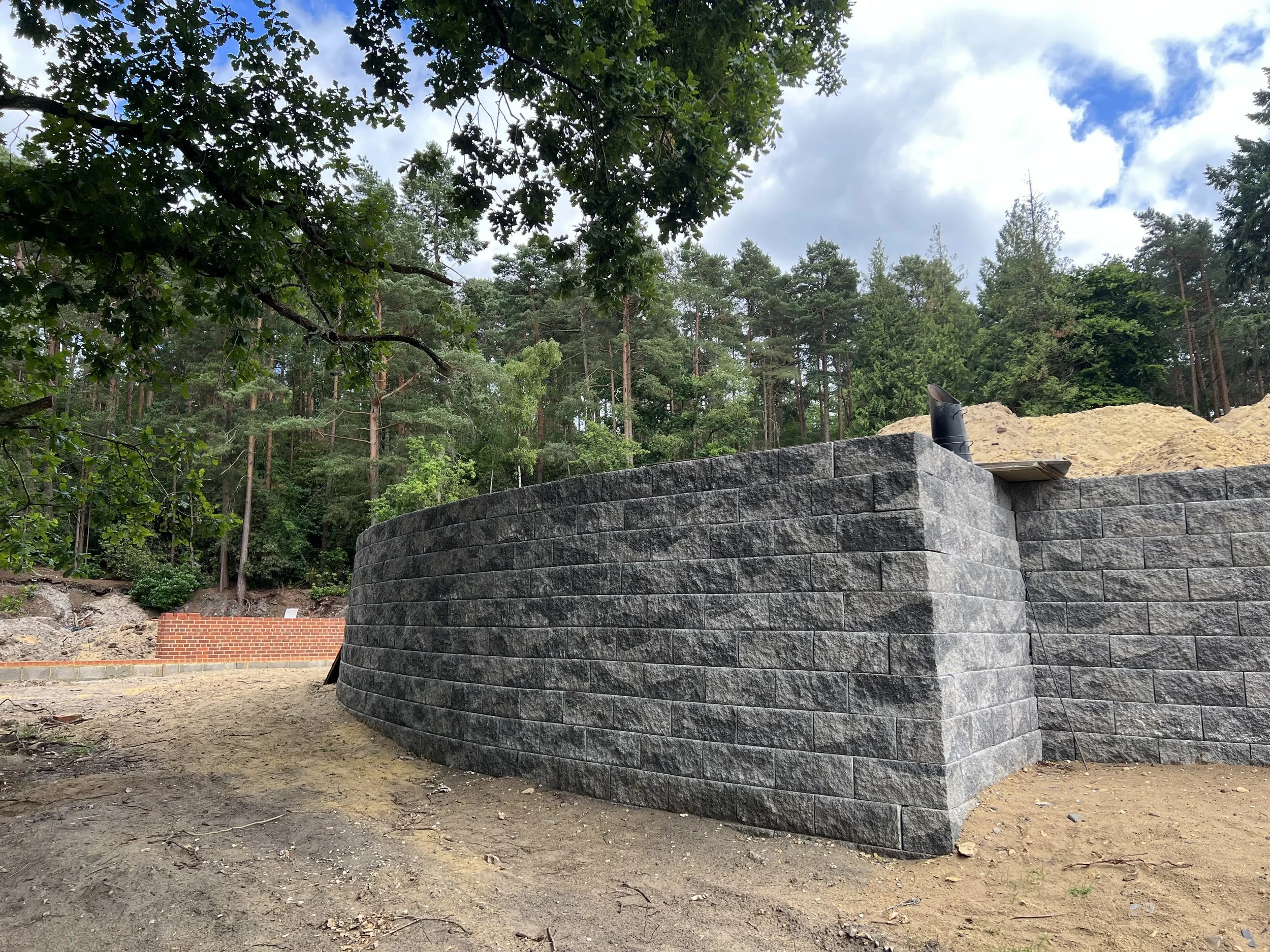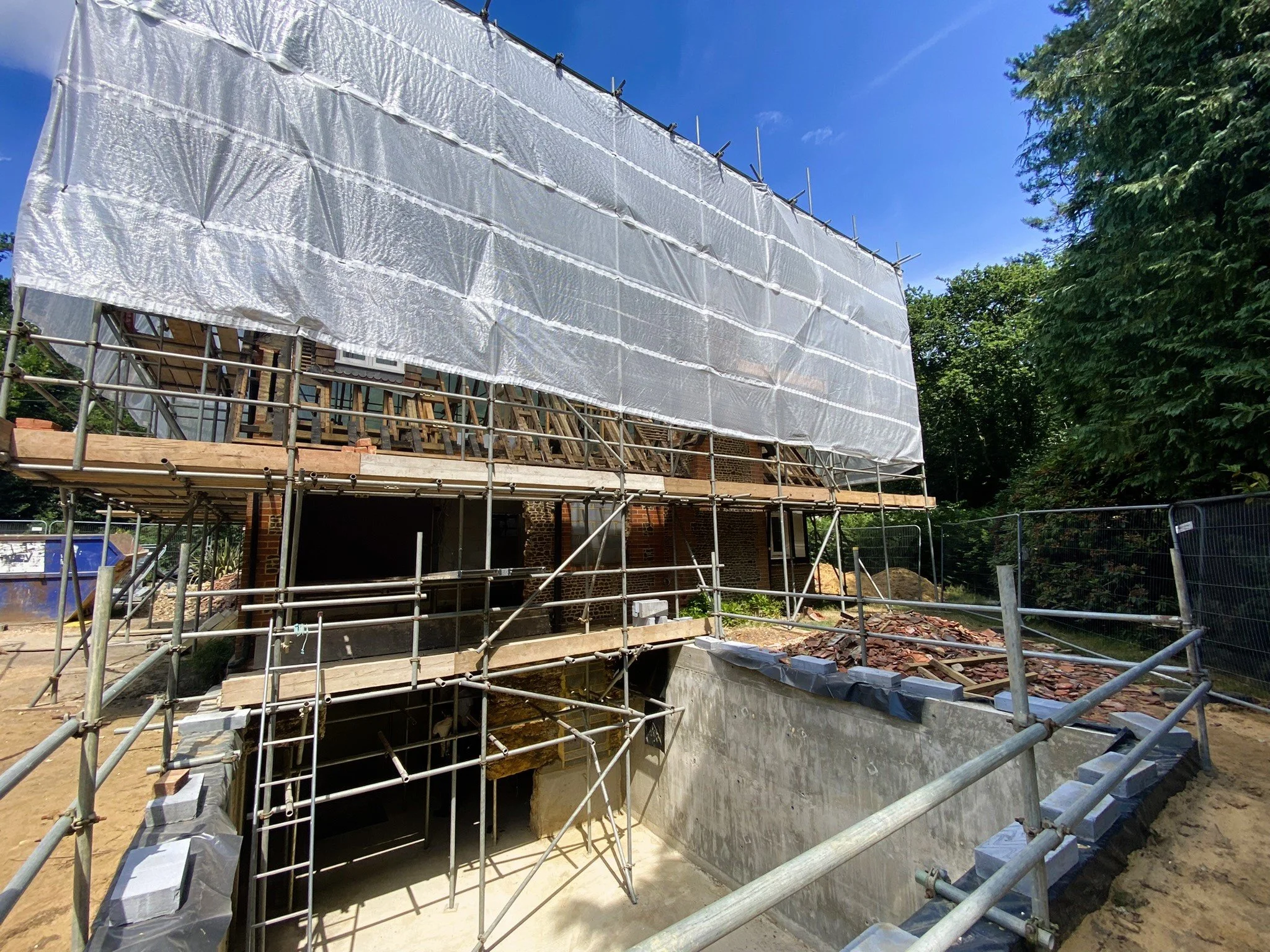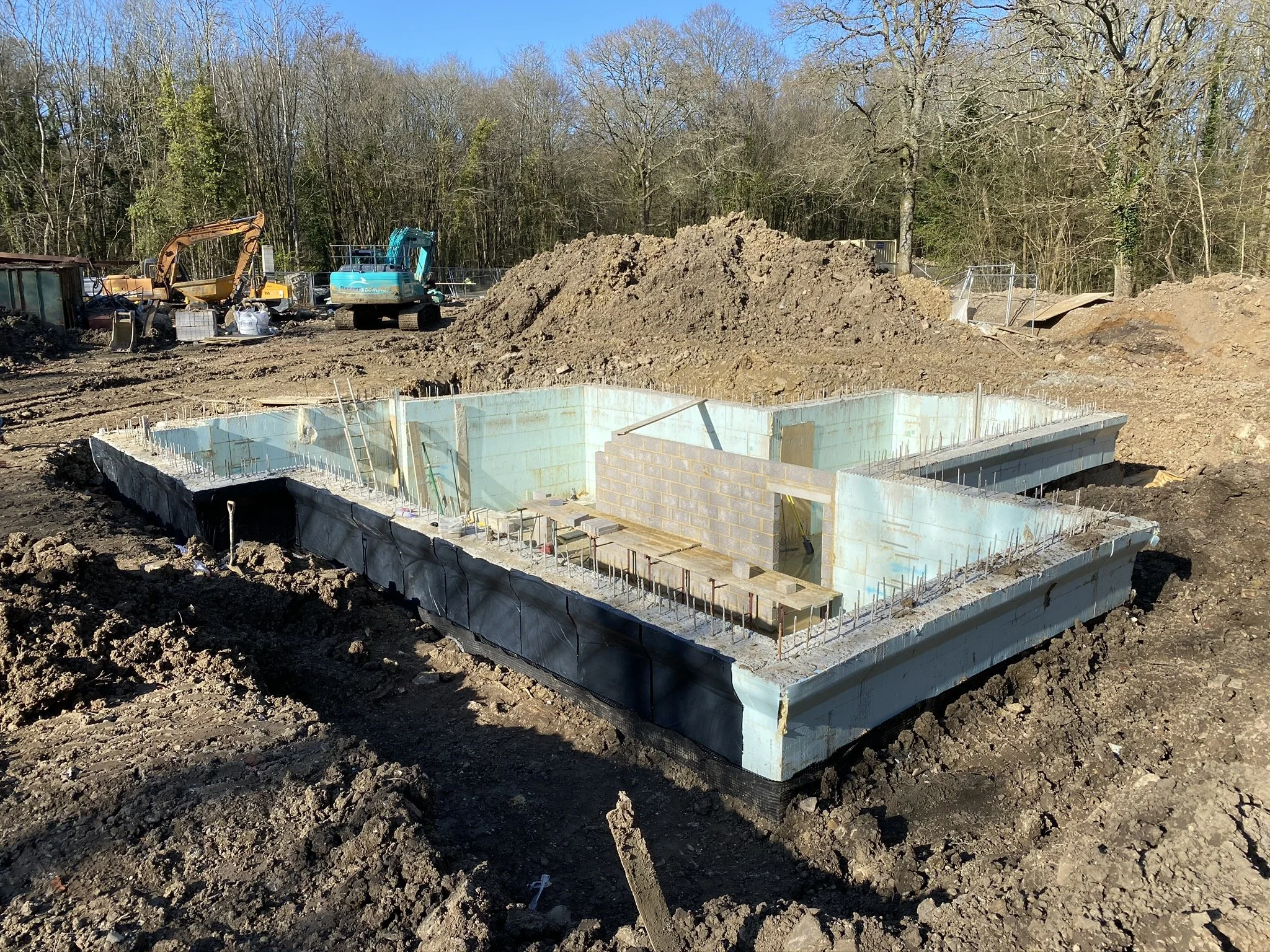At Garrick Consulting Engineers, we offer a comprehensive range of structural engineering services, tailored to the unique needs and requirements of each project. Our team of chartered structural and civil engineers are dedicated to providing innovative, cost-effective, and sustainable solutions for domestic, residential, commercial, and civil engineering projects. We take pride in delivering exceptional service and outstanding results for our clients, from planning through to construction. We work closely with architects, contractors, and other members of the project team to ensure our designs can be delivered within budget and programme.
Our services include:
Structural analysis and design
We offer bespoke structural design and analysis services for domestic, residential, commercial, and civil projects; whether these structures are masonry, timber, steel or concrete. Our chartered engineers use the latest analysis software and codes to develop robust and efficient structural designs. We are committed to a collaborative design process to ensure your project runs smoothly, and therefore we work closely with clients, architects, contractors and any other project team members.
Our superstructure design services include the preparation of tender drawings, building regulation drawings, structural calculations, specifications, and other relevant documentation to achieve approval for your project. Please contact use for further information.
Retaining wall design
We our chartered engineers can provide retaining wall designs to suit the unique challenges of your project, such as sloping sites, poor ground conditions, and limited construction access. Our retaining wall designs typically include the following types: reinforced concrete cantilever, reinforced masonry cantilever, sheet piles, king post, gravity walls, and gabion walls.
Site inspections, surveys and condition reports
Our team of chartered engineers can undertake detailed site surveys to determine the condition of your building, identifying potential issues and recommend remedial works. We use the latest technology to gather accurate data and develop a detailed report that highlights any defects, limitations, or potential risks. Our site investigation and condition report service is essential for anyone looking to develop a property, and it provides valuable information for architects, developers, and contractors to ensure the success of the project. By identifying potential issues at the outset, we can help prevent costly delays and ensure that the final design is structurally sound and compliant with all relevant building regulations.
Digital engineering and BIM
We are committed to using the technology to provide our clients with the highest level of service. Incorporating digital engineering into our comprehensive range of services allows us to deliver innovative, cost-effective, and sustainable solutions for domestic, residential, commercial, and civil engineering projects. By adopting digital tools, such as 3D CAD and BIM models, we can streamline the design process and improve collaboration with members of the project team, resulting in more efficient project delivery. The use of digital tools also enables our clients to visualize the structural elements of their projects, ensuring a thorough understanding of the design and fostering a smoother construction process. With our digital engineering capabilities, we can create accurate and detailed models that identify potential issues before construction begins, reducing the likelihood of costly delays and design changes.
Assessment and refurbishment of existing structures
We offer various services for existing structures, including structural and load capacity assessments, design of remedial and refurbishment works, and design of structural modifications. Our team of chartered engineers can help you revitalize and modernise your building while ensuring it remains structurally sound and compliant with current regulations.
Basement design
Our team of chartered engineers can prepare bespoke basement designs to meet your specific requirements. Our aim is to deliver cost-effective and efficient designs that are compliant the relevant building regulations, providing you with a safe and functional basement space that meets your needs.
We complete thorough site investigations and work closely with geotechnical consultants and contractors to understand the unique challenges of each site, including soil conditions, hydrostatic pressures, and construction access. We also coordinate our designs with architects and waterproofing specialist to provide basements which comply with BS 8102 and are protected against damp and water ingress. This often includes the design of Type B waterproofing systems, use of tanking membranes, and internal drained cavities.
Foundation design
We can provide foundation designs for the specific geological, topography, ground conditions, and vegetation at your site, including: strip and trench fill, pier and beam, raft, and piled foundations. Where needed, we can liaise with geotechnical consultants and procure site investigations to gather the necessary design parameters for your foundation design.







